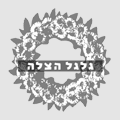|
The building: Massuah Institute for Holocaust Studies
Location: Kibbutz Tel-Yitzhak Building Year: 1972 Architect: Ya’akov (Cuba) Geber Structural Engineer: Arthur Leventer Landscape Architecture: Y. Segal This site of commemoration for members of the Zionist youth movement who fought and perished during the Holocaust is devoted to educational activities. The museum is located at the center of a memorial campus, adjacent to Kibbutz Masuot Yitzhak. The location of this site in a rural area, among the orchards of the Sharon region, testifies to the centrality of Holocaust commemoration in Israeli society. The museumís main function is to awaken the interest of Israeli adolescents in the fate of Jews during the Holocaust. The building is a hexagon that is four stories high; it consists of a concrete shell marked by six narrow openings, one of which lets in light and enables visitors to peer out. The central space, a space of communion, is 9 meters high. It contains six giant rocks in memory of the six million Jews decimated during the Holocaust. Visitors descend into this space by means of a staircase located near the entrance. An additional entrance to this space is located in an adjacent domelike building (Ďthe bunkerí), which leads into a tunnel that connects the museumís underground bomb shelter to the commemoration hall. This building also contains an exhibition space and a synagogue. |
